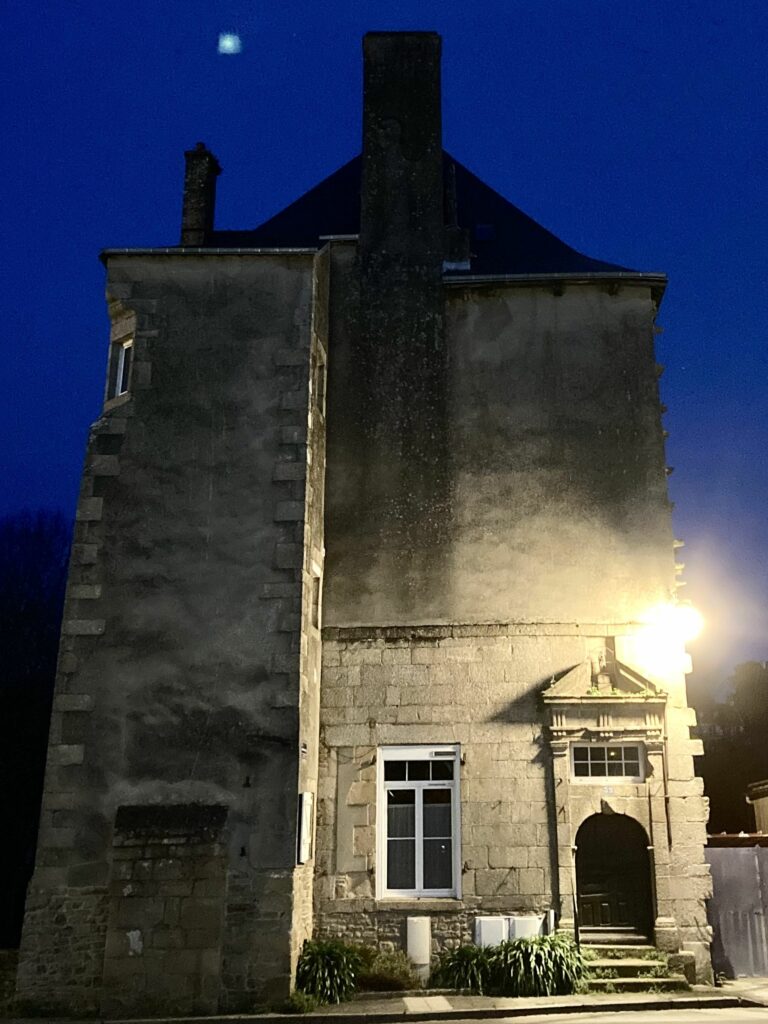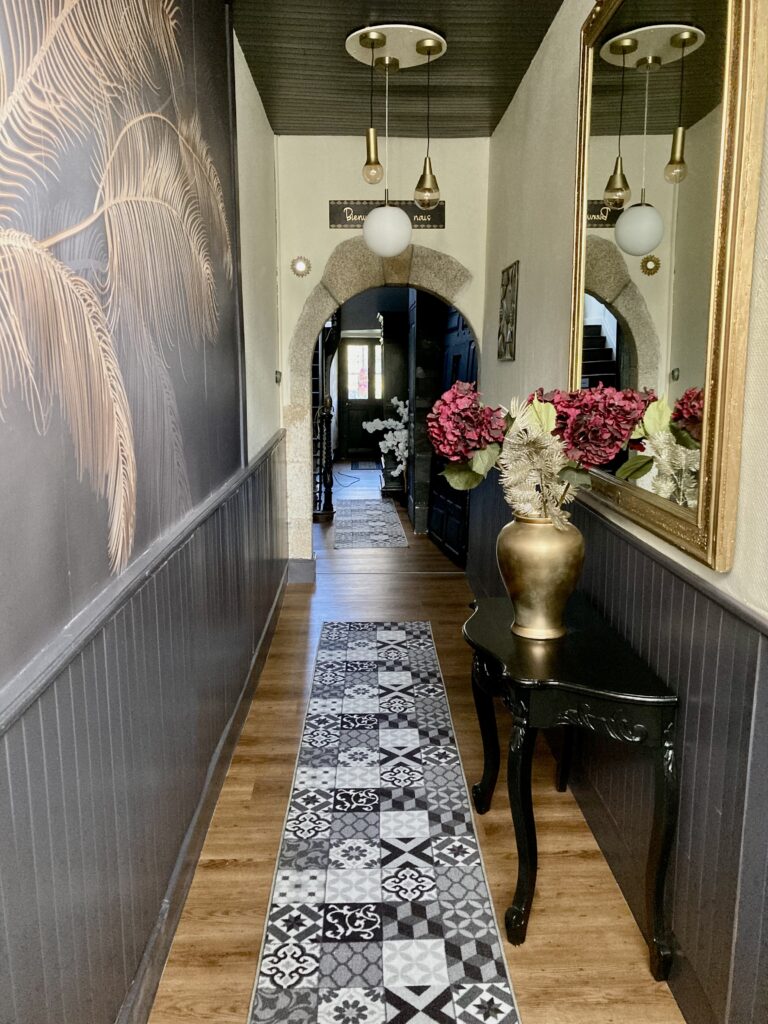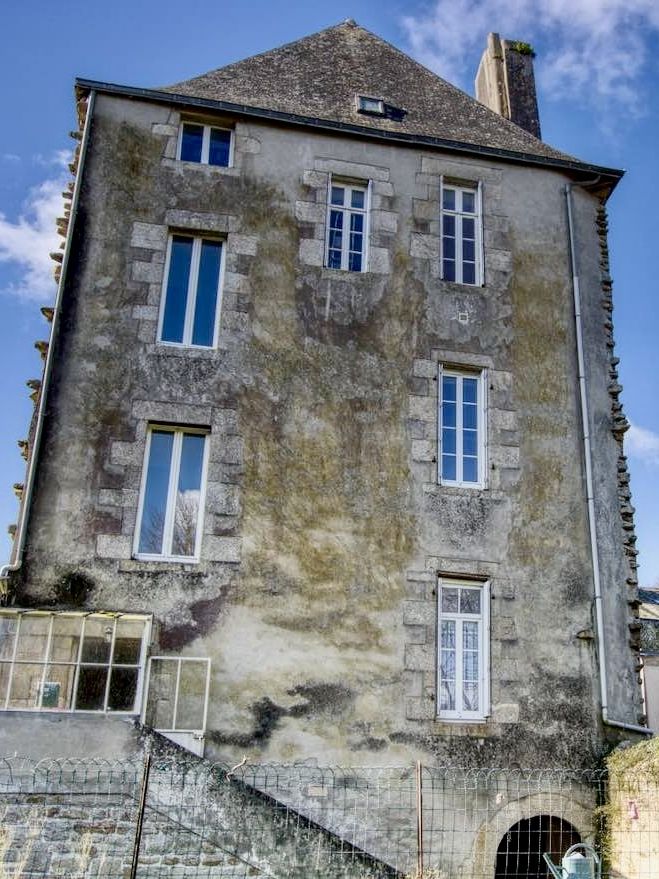The experience begins as soon as you enter Kastell Ô fil de l’eau via the heavy medieval door with its original fittings (we will entrust you with one of the large keys). As soon as you enter, you immediately feel a sense of volume and a total change of scenery as you walk into the majestic, rather unusual entrance hall aglow with warm lighting. The second medieval door (with peephole – these are the only doors of their kind in Quimperlé), leads to the period staircase which takes you up to the upper levels and the KassiÔpée suite, located on the ground floor.





An ideal setting…
Kastell Ô fil de l’eau is ideally located in the very heart of the historic district of Quimperlé, nestled between 2 rivers. It is located at the start of a romantic, evening walk known as the “blue paths”. These walks take you on a tour of history and nature, across the river on a small ferry boat from spring to autumn.
You will easily find somewhere to eat on the way or you can have a gourmet meal delivered, prepared by Franck, our partner chef (details in the “options” section).
A love story…
Kastell Ô fil de l’eau is steeped in history. Built around 1670 on the foundations of a medieval site, the double-leaf door and keyholes, knocker and peephole are the only one of their kind in Quimperlé and a fine example of local craftsmen’s skills. It is also the only building in Quimperlé that still has an original narrow door surmounted by a window.
We acquired this former private mansion in September 2021. We fell in love with it as soon as we saw it and began work on it immediately.
We chose the name « Kastell » because of its history as a relic of the old fortification of the town. One of the meanings of Kastell is « fortress » in Breton.
The history of the Kastell…
Occupying a strategic location at the northern entrance to the lower town, near a bridge spanning a canal linking the Isole and Ellé rivers, the building, probably unfinished, was built at the end of the 17th century; the general volume, the decoration of certain bay windows, the double leaf entrance door and interior door (with a peephole) that leads to the stairwell, are testament to this. The building rests on foundations of medieval origin (on wooden pillars!!) probably a fortified dwelling, of which some of the walls seem to have been preserved. It adjoined one of the gates of the city. The remains of the start of an arch are still visible today. The remains of this gateway to the city of Anaurot (former name of the town of Quimperlé), dismantled around 1680, like the current building, appear on the drawing by Robien (around 1750). At that time, the Briant family owned it and it remained their property until the Revolution.
An adjoining building to the south (no longer in existence), the small avant-corps on the street which may have housed lookout rooms (window on the corner) as well as the footprint of a turret (northeast corner of the garden), probably the vestige of the old fortification, appear on the cadastral plan of 1824. The interior layouts, the staircase and some of the windows were altered in the 19th and 20th centuries. The removal of the avant-corps following the 1924 alignment plan, as part of the enlargement of the neighbouring bridge, was not carried out.
